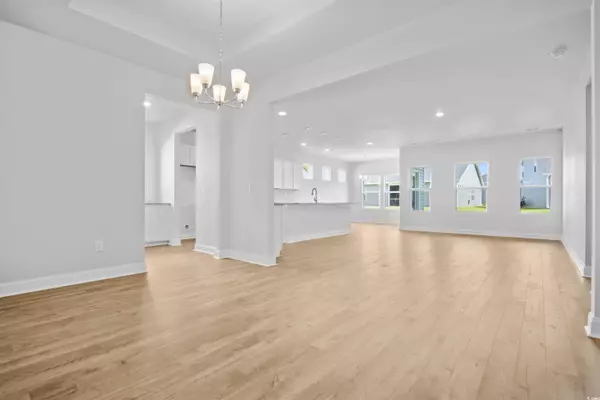Bought with Re/Max At The Beach
$324,990
$324,990
For more information regarding the value of a property, please contact us for a free consultation.
3 Beds
2 Baths
2,039 SqFt
SOLD DATE : 10/21/2024
Key Details
Sold Price $324,990
Property Type Single Family Home
Sub Type Detached
Listing Status Sold
Purchase Type For Sale
Square Footage 2,039 sqft
Price per Sqft $159
Subdivision Calabash Station
MLS Listing ID 2408032
Sold Date 10/21/24
Bedrooms 3
Full Baths 2
Construction Status Never Occupied
HOA Fees $45/mo
HOA Y/N Yes
Year Built 2023
Lot Size 6,534 Sqft
Acres 0.15
Property Description
Welcome home to Calabash Station our newest community in the heart of Calabash NC. This is our Oceana 1 plan which boast 3 bedrooms, 2 full baths, and formal dining room. Structural features added to this home include: Casual windows option and Butler's pantry. Front and rear cover porches. Landscaping is sod and irrigation on the front, sides and rear of the home and gutters. 30 year architectural shingles. Our design team has also a 5 1/4" Laminate flooring in the living area. 13X13 tile in both baths. Upgraded cabinetry(White and admiral blue ) Carpet in the bedrooms. Quartz counter tops bathrooms and upgraded Granite in the kitchen. Too many features to list. Call for a full list of luxury options. Ready Now! Fantastic location with easy access to 14 golf courses within a 7 mile radius and close to both North and South Carolina beaches, restaurants and shopping!
Location
State NC
County Brunswick
Community Calabash Station
Area 31B North Carolina
Zoning res
Interior
Interior Features Split Bedrooms, Breakfast Bar, Bedroom on Main Level, Breakfast Area, Entrance Foyer, Kitchen Island, Stainless Steel Appliances, Solid Surface Counters
Heating Central, Electric
Cooling Central Air
Flooring Carpet, Laminate, Tile
Furnishings Unfurnished
Fireplace No
Appliance Dishwasher, Disposal, Microwave, Range
Laundry Washer Hookup
Exterior
Exterior Feature Sprinkler/ Irrigation, Porch
Parking Features Attached, Garage, Two Car Garage
Garage Spaces 2.0
Pool Community, Outdoor Pool
Community Features Golf Carts OK, Long Term Rental Allowed, Pool
Utilities Available Cable Available, Electricity Available, Phone Available, Sewer Available, Underground Utilities, Water Available
Amenities Available Owner Allowed Golf Cart, Owner Allowed Motorcycle, Pet Restrictions, Tenant Allowed Golf Cart, Tenant Allowed Motorcycle
Total Parking Spaces 4
Building
Lot Description Outside City Limits, Rectangular
Entry Level One
Foundation Slab
Builder Name Dream Finders Homes
Water Public
Level or Stories One
New Construction Yes
Construction Status Never Occupied
Schools
Elementary Schools Jesse Mae Monroe Elementary School
Middle Schools Shallotte Middle School
High Schools West Brunswick High School
Others
HOA Fee Include Association Management,Common Areas,Legal/Accounting
Tax ID 102613120882
Monthly Total Fees $45
Security Features Smoke Detector(s)
Acceptable Financing Cash, Conventional, FHA, VA Loan
Disclosures Covenants/Restrictions Disclosure
Listing Terms Cash, Conventional, FHA, VA Loan
Financing Cash
Special Listing Condition None
Pets Allowed Owner Only, Yes
Read Less Info
Want to know what your home might be worth? Contact us for a FREE valuation!

Our team is ready to help you sell your home for the highest possible price ASAP

Copyright 2024 Coastal Carolinas Multiple Listing Service, Inc. All rights reserved.

"My job is to find and attract mastery-based agents to the office, protect the culture, and make sure everyone is happy! "






