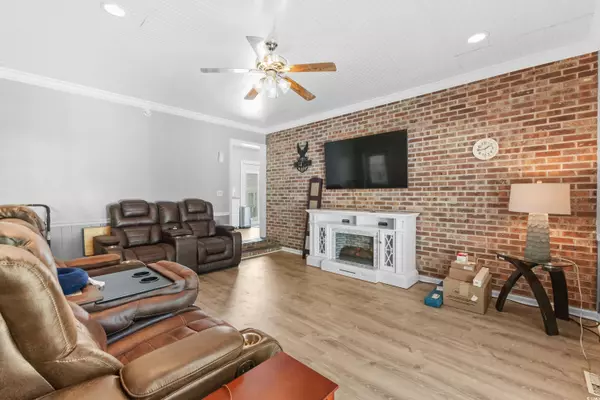Bought with Century 21 Stopper &Associates
$322,500
$330,000
2.3%For more information regarding the value of a property, please contact us for a free consultation.
3 Beds
1.5 Baths
1,368 SqFt
SOLD DATE : 10/25/2024
Key Details
Sold Price $322,500
Property Type Single Family Home
Sub Type Detached
Listing Status Sold
Purchase Type For Sale
Square Footage 1,368 sqft
Price per Sqft $235
Subdivision Not Within A Subdivision
MLS Listing ID 2422046
Sold Date 10/25/24
Style Ranch
Bedrooms 3
Full Baths 1
Half Baths 1
Construction Status Resale
HOA Y/N No
Year Built 1984
Lot Size 0.770 Acres
Acres 0.77
Property Description
Beautifully maintained home that is must see. The all-brick home sits on a .77 acre lot, with NO HOA. The home has an abundance of upgraded features. The home has a fully remodeled and upgraded kitchen with all new appliances, a large island, and solid surface countertops. Both bathrooms were fully remodeled, and the main bath features a walk-in tiled shower. The home has vinyl plank flooring throughout. Both sets of French doors and exterior lighting are new and upgraded. The property features a saltwater pool that has its own pool house with a kitchen, bathroom, heating, cooling, and covered entertainment area. There is a large detached shop at the back of the property. There is a brand new roof on the home, pool house, and shop. New gutters and downspouts were added to the home. The home is minutes from shopping, dining, and Downtown Conway.
Location
State SC
County Horry
Community Not Within A Subdivision
Area 21D Conway Central Between 501& 9Th Ave / South Of 501
Zoning SF 40
Rooms
Basement Crawl Space
Interior
Interior Features Window Treatments, Bedroom on Main Level, Kitchen Island, Stainless Steel Appliances, Solid Surface Counters
Heating Central, Electric
Cooling Central Air
Flooring Luxury Vinyl, Luxury Vinyl Plank
Furnishings Unfurnished
Fireplace No
Appliance Dishwasher, Microwave, Range, Refrigerator
Laundry Washer Hookup
Exterior
Exterior Feature Fence, Pool, Patio, Storage
Parking Features Attached, Garage, Two Car Garage, Boat, Garage Door Opener, R V Access/ Parking
Garage Spaces 2.0
Pool In Ground, Outdoor Pool, Private
Utilities Available Cable Available, Electricity Available, Septic Available, Water Available
Total Parking Spaces 6
Building
Lot Description Outside City Limits, Rectangular
Entry Level One
Foundation Crawlspace
Sewer Septic Tank
Water Public
Level or Stories One
Construction Status Resale
Schools
Elementary Schools Pee Dee Elementary School
Middle Schools Whittemore Park Middle School
High Schools Conway High School
Others
Tax ID 33610020013
Security Features Security System,Smoke Detector(s)
Acceptable Financing Cash, Conventional, FHA, VA Loan
Listing Terms Cash, Conventional, FHA, VA Loan
Financing Conventional
Special Listing Condition None
Read Less Info
Want to know what your home might be worth? Contact us for a FREE valuation!

Our team is ready to help you sell your home for the highest possible price ASAP

Copyright 2024 Coastal Carolinas Multiple Listing Service, Inc. All rights reserved.
"My job is to find and attract mastery-based agents to the office, protect the culture, and make sure everyone is happy! "






