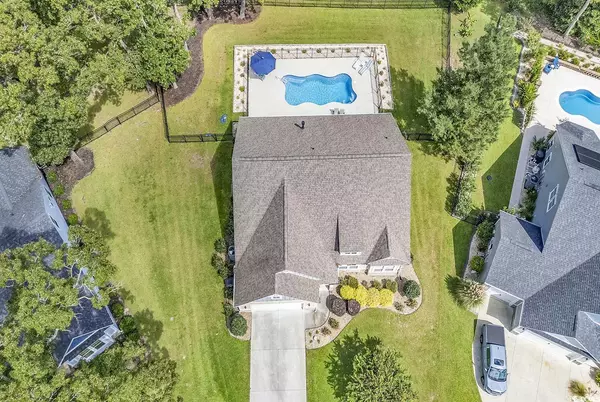Bought with Realty ONE Group DocksideNorth
$485,000
$500,000
3.0%For more information regarding the value of a property, please contact us for a free consultation.
4 Beds
3 Baths
2,310 SqFt
SOLD DATE : 10/28/2024
Key Details
Sold Price $485,000
Property Type Single Family Home
Sub Type Detached
Listing Status Sold
Purchase Type For Sale
Square Footage 2,310 sqft
Price per Sqft $209
Subdivision Shaftesbury Estates
MLS Listing ID 2421816
Sold Date 10/28/24
Style Ranch
Bedrooms 4
Full Baths 3
Construction Status Resale
HOA Fees $75/mo
HOA Y/N Yes
Year Built 2017
Lot Size 0.460 Acres
Acres 0.46
Property Description
Welcome to this charming ranch home nestled on nearly a half-acre homesite in the quaint community of Shaftesbury Estates in Conway. With its durable Hardie plank siding, this home exudes exceptional curb appeal. Step inside to an open-concept layout where the great room, kitchen, and dining area seamlessly flow together. The space is enhanced by recessed LED lighting, a cozy fireplace, and built-in bookshelves. The kitchen is a chef's delight featuring white painted cabinets, a versatile working island perfect for cooking, dining, or entertaining, quartz countertops, and a stylish glass-tiled backsplash. Modern stainless steel appliances, a pantry, and a convenient drop-zone from the garage complete the kitchen area. Through the dining area, a door leads to the recently screened-in porch overlooking the in-ground saltwater swimming pool. From the pool deck, enjoy the sights of nature and the stunning lake. The perimeter of the yard is lined with a wrought-iron fence, and the pool and surrounding deck area are enclosed by another fence, creating separate play spaces for animals, adults, and children. Three bedrooms, two full bathrooms, and the laundry room are located on the first floor. The spacious primary suite, with a walk-in closet and sitting area, creates a private retreat, yet you are just steps away from your inviting sparkling blue pool and outdoor entertainment space. The ensuite bathroom features a double vanity, soaking tub, shower, and private water closet. Two guest bedrooms overlook the front lawn. In the hallway, there is a full bathroom, a linen closet, and a separate laundry room. Upstairs, you will find a large fourth bedroom (or bonus room), equipped with a closet and a full bathroom with a tub/shower combination. The home is filled with lots of windows, making it light and airy. The home also includes a two-car attached garage, providing ample space for vehicles and storage.
Location
State SC
County Horry
Community Shaftesbury Estates
Area 08A Loris To Conway Area--South Of Loris Above Rt 22
Zoning RES
Interior
Interior Features Fireplace, Window Treatments, Breakfast Bar, Bedroom on Main Level, Breakfast Area, Entrance Foyer, Kitchen Island, Stainless Steel Appliances, Solid Surface Counters
Heating Central, Electric
Cooling Central Air
Flooring Carpet, Laminate, Luxury Vinyl, Luxury Vinyl Plank, Vinyl
Furnishings Unfurnished
Fireplace Yes
Appliance Dishwasher, Disposal, Microwave, Range, Refrigerator
Laundry Washer Hookup
Exterior
Exterior Feature Fence, Sprinkler/ Irrigation, Porch, Patio
Parking Features Attached, Garage, Two Car Garage, Garage Door Opener
Garage Spaces 2.0
Pool Outdoor Pool, Private
Community Features Golf Carts OK, Long Term Rental Allowed
Utilities Available Cable Available, Electricity Available, Phone Available, Sewer Available, Underground Utilities, Water Available
Amenities Available Owner Allowed Golf Cart, Owner Allowed Motorcycle
Waterfront Description Pond
Total Parking Spaces 4
Building
Lot Description Irregular Lot, Lake Front, Outside City Limits, Pond on Lot
Entry Level One and One Half
Foundation Slab
Water Public
Level or Stories One and One Half
Construction Status Resale
Schools
Elementary Schools Kingston Elementary School
Middle Schools Conway Middle School
High Schools Conway High School
Others
HOA Fee Include Association Management,Common Areas,Legal/Accounting,Trash
Tax ID 29810020018
Monthly Total Fees $75
Security Features Security System,Smoke Detector(s)
Acceptable Financing Cash, Conventional, FHA, VA Loan
Disclosures Seller Disclosure
Listing Terms Cash, Conventional, FHA, VA Loan
Financing Conventional
Special Listing Condition None
Read Less Info
Want to know what your home might be worth? Contact us for a FREE valuation!

Our team is ready to help you sell your home for the highest possible price ASAP

Copyright 2024 Coastal Carolinas Multiple Listing Service, Inc. All rights reserved.
"My job is to find and attract mastery-based agents to the office, protect the culture, and make sure everyone is happy! "






